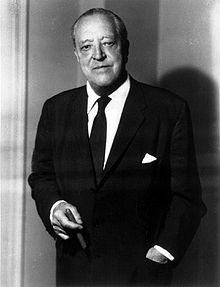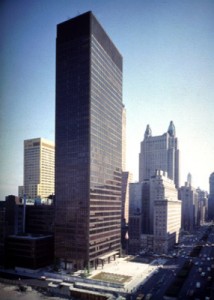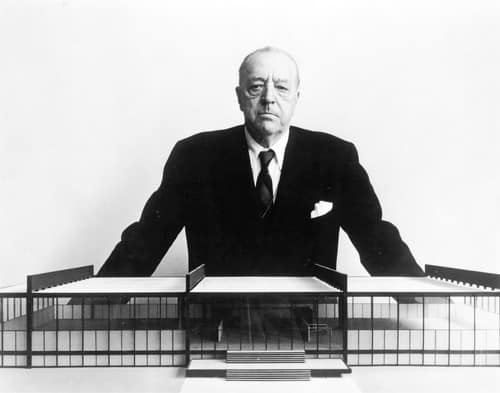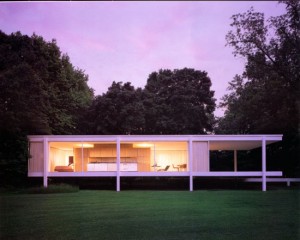Ask anyone to name a great modern architect and a few names will come up repeatedly. One of these people is Ludwig Mies van der Rohe. As one of the brilliant architects of the twentieth century, he made huge strides in the field of architecture and opened many doors for future designers. Never meaning to draw publicity to his ideas or himself, his ability to produce architectural statements of such overwhelming  precision and simplicity created a major revelation in society. Throughout his life, Mies encountered many circumstances that influenced his style and characteristics as a building designer. During the eighty-three years of his life, each event slowly culminated to his mastery of the world of modern architecture.
precision and simplicity created a major revelation in society. Throughout his life, Mies encountered many circumstances that influenced his style and characteristics as a building designer. During the eighty-three years of his life, each event slowly culminated to his mastery of the world of modern architecture.
Ludwig Mies was born in Aachen, Germany in 1886. He lived there for twenty years with his parents. His father worked as a mason and gave Mies a sufficient knowledge of building materials. Although he was only given rudimentary schooling as a child, at age nineteen Mies had acquired more valid knowledge than many architects would have after years of training and apprenticeship. He described his education as follows: “I had no conventional architectural education. I worked under a few good architects. I read a few good books. That’s about it.” Mies’ early life was average in all aspects; however, the one trait that set him apart from all others and led him to historic prominence was his will of enormous proportions.
In 1905, Mies moved with his family to Berlin. There he worked for Bruno Paul, an art-nouveau architect and furniture designer. This earned Mies his first architectural commission at age twenty-one, the Riehl House. Two years later, he joined Peter Behren’s design practice where he met master architects Walter Gropius and Le Corbusier. During his time with Behren, Mies assisted in designing the German Embassy in St. Petersburg. Still looking to gain individual recognition as an architect, he was inspired by Behren’s Turbine Factory, also in St. Petersburg. Its huge hall with steel-arched frames and piers of concrete resembled a poetic image of strength and power that Mies would soon bring into his work. The first suggestion of his independent creativeness was evident when he designed the Kroller House project for The Hague in 1911. It never went beyond the mock-up stage, but it gave Mies an opportunity to go beyond Behren without using any borrowed styles from the past.
The very next year, Mies left Behren’s practice and established his own studio in Berlin. He also got married. During this time the architectural designs and elegant neo-classical buildings of Karl Friedrich Schinkel became a well of inspiration for Mies, who borrowed his ideas until the late 1920’s. The majority of his early designs were highly speculative and experimental, showing signs of his search for a new and  innovative style of architecture. Although Mies was still a classicist in terms of form, it was apparent that he was becoming more and more interested in structure, an element that he is known as the master of today.
innovative style of architecture. Although Mies was still a classicist in terms of form, it was apparent that he was becoming more and more interested in structure, an element that he is known as the master of today.
When he returned to Berlin after a few years of military service in the German army, he came back to a world full of upheavals in art. There was new light shining on expressionism, cubism, and society’s welcoming reactions to all of it. It was in this atmosphere that Mies made the final break with his classical manner of the past in his architecture. This became recognizable when he sketched his Glass Skyscraper projects in 1921. The first of his designs was an all-glass tower reaching twenty stories high. This daring and imaginative idea was surpassed by another one of his drawings one year later. An even more radical thirty-story building showed a complex of free forms enclosed by a continuous curtain of glass. His sketches were exceptionally innovative since nothing before had ever been designed solely out of glass. These ideas suddenly pushed Mies into the forefront of the modernist movement and laid the foundation for designing glass and metal skyscrapers today. His models of steel frames and glass walls were just the beginning of what was to come in his architectural style.
At the same time that Mies created the Glass Skyscraper projects, his marriage also came to an end. It was then that he also decided to change his last name. He had never been fond of “Mies,” which was translated in German as “poor” or “wretched.” In search for a more professional name, he changed it to Mies van der Rohe, adding a version of his mother’s maiden name. He felt this was an appropriate alteration if he was going to be known for the strength and power of his buildings. By 1924 however, he still had yet to independently design a single important modern building. During the years of World War I, his work consisted mainly of publishing, exhibiting, and discussing projects. By 1925 his astonishing projects had gained him sufficient recognition resulting in many private and public clients.
In 1926 he was appointed vice president of Deutcher Werkbund. That same year he designed a monument to the martyred German communists Karl Liebknecht and Rosa Luxemburg. He displayed his great knowledge of materials with his use of superimposed and cantilevered masonry and brick. This project was a highlight during the time of Mies’ work with brick villas and monuments that became a distinct milestone in his career. Other brick buildings he successfully designed were the Wolf House in Guber, 1926; the Hermann Lange and Esters Houses in Krefeld, 1930; and the Lemcke House in Berlin, 1933. His brick houses and monuments from the 1920’s and 30’s remain the least known and publicized aspects of his career.
1928 marked the take-off point for Mies’ architecture when he was chosen to design the German Pavillion, his most famous early work, at the Barcelona International Exhibition. Since money was not an issue regarding the Pavillion’s construction, Mies built it with travertine, marble, glass, onyx, and steel. By using the most precious materials to any architect, Mies proved that he wanted the exhibit to be the Pavillion itself, not a display inside of it. He also designed the chrome and leather Barcelona chair to be used by visiting royalty at the Exhibition, which later became a twentieth century icon. Critics have claimed that Mies did not fulfill any functional problems with the Pavillion, but Mies’ response was backed by architectural history: “Buildings have a long life and usually outlive their original function and must adapt themselves to  different uses. The only permanent ingredient a building can be expected to possess is beauty.” Most likely no one will remember whether or not there was a display inside the Pavillion, or what functional purpose the Parthenon served, if any. All that will be acknowledged is the brilliance of the architects and their exceptional structures.
different uses. The only permanent ingredient a building can be expected to possess is beauty.” Most likely no one will remember whether or not there was a display inside the Pavillion, or what functional purpose the Parthenon served, if any. All that will be acknowledged is the brilliance of the architects and their exceptional structures.
In 1930 Mies became the director of the Bauhaus School of Design in Dessau, a major center of twentieth-century architectural modernism. That same year he designed the Tugendhat House in Brno, Czechoslovakia, another distinctive milestone in his career. It was the first glass house allowing nature’s trees and landscapes to form the visual interior boundaries instead of thick, opaque walls. Just as Le Corbusier had the Villa Savoye and Frank Lloyd Wright had the Robie House as a career-defining structure, Mies had the Tugendhat House to represent the residential side of his career. Many who criticized the lack of color used in his buildings often failed to see how he used the resources of nature to make his architecture vibrant with life and color through their glass walls. By this time in the early 1930’s Mies was recognized both at home and abroad as Germany’s greatest architect, as well as one of the world’s leading architectural figures. Mies’ motto of “less is more” not only typified him as a man of few words, but also described the methods of his work, distilling ideas to the point of ultimate purity. That well-known phrase also became the essence of twentieth-century architecture. In order to broaden his horizons even further, Mies moved to the United States and established an office in Chicago in 1937. Soon after arriving in the states, his well-known reputation landed him a job as the director of architecture at the Illinois Institute of Technology for twenty years. Here Mies had the opportunity to train a new generation of American architects and at the same time develop a master plan for the IIT campus by designing twenty buildings.
Throughout Mies’ architectural career, he designed well over 200 buildings and projects, not to mention the ones that never made it past the drawing stages. A large number of his works were done within the last twenty years of his life. In 1950 he created the Lake Shore Drive Apartments, which Chicagoans called the “glass houses.” The twin 26-story apartment towers influenced architects everywhere and eventually  changed the look of almost every American city. One year later he designed the Farnsworth House in Plano, Illinois, which is often seen as the culmination of his residential architecture. “The Farnsworth house is, in all likelihood, the most complete statement of glass-and-steel, skin-and-bones architecture Mies or anyone else will ever be able to make. It is, also, the ultimate in universality, the ultimate in precision and polish, the ultimate in the crystallization of an idea.” Although the Farnsworth House may be his most well known residential project, the Seagram Building he designed in 1958 may very well be his greatest architectural triumph. Being the only building in New York City designed by Mies, it epitomizes the ideals of the modernist movement of architecture. Set back one hundred feet from the street, this masterwork of Mies and fellow architect Phillip Johnson has drawn many skeptical opinions about its “waste of space” with the large plaza. In Mies’ opinion, “a building deserves to be walked up to, not just driven into: for nobody dashing into an entrance lobby from an automobile portico will ever experience the full drama of a skyscraper.” Aside from its controversial plaza, the rest of the building is what makes it so exceptional. Its thirty-seven stories of glass and bronze are articulated by extruded I-beams on a dark glass curtain wall. Depending on the angle of view and lighting, its color can range from a deep black to a golden brown. The owner of the building, Samuel Bronfman, had only one requirement of the building: that it be “the crowning glory of everyone’s work.”
changed the look of almost every American city. One year later he designed the Farnsworth House in Plano, Illinois, which is often seen as the culmination of his residential architecture. “The Farnsworth house is, in all likelihood, the most complete statement of glass-and-steel, skin-and-bones architecture Mies or anyone else will ever be able to make. It is, also, the ultimate in universality, the ultimate in precision and polish, the ultimate in the crystallization of an idea.” Although the Farnsworth House may be his most well known residential project, the Seagram Building he designed in 1958 may very well be his greatest architectural triumph. Being the only building in New York City designed by Mies, it epitomizes the ideals of the modernist movement of architecture. Set back one hundred feet from the street, this masterwork of Mies and fellow architect Phillip Johnson has drawn many skeptical opinions about its “waste of space” with the large plaza. In Mies’ opinion, “a building deserves to be walked up to, not just driven into: for nobody dashing into an entrance lobby from an automobile portico will ever experience the full drama of a skyscraper.” Aside from its controversial plaza, the rest of the building is what makes it so exceptional. Its thirty-seven stories of glass and bronze are articulated by extruded I-beams on a dark glass curtain wall. Depending on the angle of view and lighting, its color can range from a deep black to a golden brown. The owner of the building, Samuel Bronfman, had only one requirement of the building: that it be “the crowning glory of everyone’s work.”
The Seagram Building may easily be the structure that Mies is most recognized for, but it was not the last of his great works. In the last ten years of his life he designed almost thirty buildings, including the Bacardi Administration Building in Cuba, the Martin Luther King Library in Washington, D.C., and the IBM Regional Office Building in Chicago. In 1959 he earned the “Orden Pour le Merite” lifetime achievement award in Germany and later the Presidential Medal of Freedom from the U.S. in 1963. Mies accomplished everything an architect could accomplish in a lifetime, and more. Elaine Hochman, author of Architects of Fortune summarizes Mies’ career by saying “the refinement of his architectural vision, his sensitivity toward materials, and urge for perfection has been lauded to a great extent.” After his death on August 7, 1969, he was buried in Chicago’s Graceland Cemetery, the final resting place of many architectural leaders, including Louis Sullivan. The street in front of the Chicago Museum of Contemporary Art near his former residence was also named after him.
Mies is universally regarded as one of the creators of modern architecture; in fact, few architects have required so much praise during and after their lifetime as Mies. As a modernist in style but classicist in principle, Mies’ work followed from history, but never imitated historical styles. He was recognized for his elegant use of material and precision of details. He often admitted to being more interested in intensifying an individual experience of a space than using architecture as a tool for social transformation. Throughout his career he sought out to leave a legacy of discipline, order, clarity, and truth in his architecture, and he became quite successful at it. James Johnson Sweeney remembered Mies at his memorial ceremony one month after his death: “The bequest which Mies left to all of us was his vital, personal, and inspiring patterns of order in a world which has suffered too long in recent years from the disregard of such a spiritual discipline. Today there is no need to stress the value of Mies’ contribution, nor his stature as an artist. As the latter, he had the good fortune to live to realize the universal recognition that was being paid him. To the world he was a great architect and a modest, self-effacing man. To his intimates he will always remain, what he always was to them, a benign monolith: a warm friend and full human being.”
