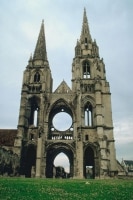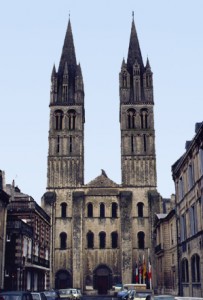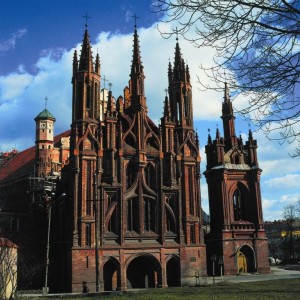For nearly four hundred years Gothic style dominated the architecture of Western Europe. It originated in northern France in the twelfth century, and spread rapidly across England and the Continent, invading the old Viking empire of Scandinavia. It confronted the Byzantine provinces of Central Europe and even made appearances in the near East and the Americas. Gothic architects designed town halls, royal palaces, courthouses, and hospitals.
They fortified cities and castles to defend lands against invasion. But it was in the service of the church, the most prolific builder of the Middle Ages, that the Gothic style got its most meaningful expression, providing the widest scope for the development of architectural ideas.
Although by 1400 Gothic had become the universal style of building in the Western world, its creative heartland was in northern France in an area stretching from the royal domain around Paris, including Saint-Denis and Chartres, to the region of the Champagne in the east and southward to Bourges. Within this restricted area, in the series of cathedrals built in the course of the 12th and 13th centuries, the major innovations of Gothic architecture took place.
The supernatural character of medieval religious architecture was given a special form in the Gothic church. “Medieval man considered himself but an imperfect refraction of Divine Light of God, Whose Temple stood on earth, according to the text of the dedication ritual, stood for the Heavenly City of Jerusalem.”
The Gothic interpretation of this point of view was a cathedral so grand that seems to belittle the man who enters it, for space, light, structure, and the plastic effects of the stonework are made to produce a visionary scale. The result of the Gothic style is a distortion as there is no fixed set of proportions in the parts.
Such architecture did not only express the physical and spiritual needs of the Church, but also the general attitude of the people of that time. Gothic was not dark, massive, and contained like the older Romanesque style, but light, open, and aerial, and its appearance in all parts of Europe had an enduring effect on the outlook of succeeding generations.
Gothic architecture evolved at a time of profound social and economic change in Western Europe. In the late eleventh and twelfth centuries trade and industry were revived, particularly in northern Italy and Flanders, and a lively commerce brought about better communications, not only between neighboring towns but also between far-distant regions.
Politically, the twelfth century was also the time of the expansion and consolidation of the State. Along with political and economic developments, a powerful new intellectual movement arose that was stimulated by the translation of ancient authors from Greek and Arabic into Latin, and new literature came into being. Gothic architecture both contributed to these changes and was affected by them.
The Gothic style was essentially urban. The cathedrals of course were all situated in towns, and most monasteries, had by the twelfth century become centers of communities that possessed many of the functions of civic life. The cathedral or abbey church was the building in which the people congregated on major feast days. It saw the start and the end of splendid and colorful ceremonies, and it held the earliest dramatic performances.
The abbey traditionally comprised at least a cloister, a dormitory, and a refectory for the monks. But the cathedral also was around a complex of buildings, the bishop’s palace, a cloister and the house of canons, a school, a prison, and a hospital. However, the cathedral dominated them all, rising high above the town like a marker to be seen from afar.
The architectural needs of the Church were expressed in both physical and iconographical terms. Like its Romanesque predecessor, the Gothic cathedral was eminently adaptable. It could be planned larger or smaller, longer or shorter, with or without transepts and ambulatory, according to the traditions and desires of each community.
It had no predetermined proportions or number of parts, like the Roman temple or the centrally planned church of the Renaissance. Its social and liturgical obligations demanded the main altar at the end of a choir where the chapter and the various dignitaries would be seated, a number of minor altars, and an area for processions within the building.
There were rarely more than about two hundred persons participating in the service, even though the smallest Gothic cathedral could easily contain that number. The rest of the building simply supplemented this core and provided space for the laity, who were not permitted to enter the choir or sanctuary.
Still, after the middle of the twelfth century, the choir was usually isolated by a monumental screen that effectively prevented laymen from even seeing the service, and special devotional books came into use to supply the congregation with suitable subjects of meditation during mass.
The program of the Gothic church fulfilled iconographical as well as social requirements. The intellectual centers of the Middle Ages had long been associated with the Church, and the tradition of learning that had been preserved in monastic and cathedral schools gave rise to universities such as Paris and Oxford in the late twelfth and thirteenth centuries.
Such an association obviously had an effect on the arts, which were still primarily religious in nature. Scholarly clerics, for instance, were appointed to arrange the intricate, theological programs for the sculpture and the stained glass that decorated the church.
The relationship is thought by some historians to have been even closer, for scholastic thinking first took shape in Paris early in the twelfth century, at the very time that Gothic architecture came into being there.
It is possible that architects, who were “abstract” thinkers in their own right, may occasionally have absorbed some of the habits of thought of the philosophers. In the absence of written documents, however, it cannot be proved whether these habits were consistently embodied in the design of the buildings.
The Gothic age, as has often been observed, was an age of vision. The supernatural manifested itself to the senses. In the religious life of the twelfth and thirteenth centuries, the desire to behold sacred reality with bodily eyes appeared as the dominant theme. The architecture was designed and experienced as a representation of ultimate reality.
The Gothic cathedral was originated in the religious experience and in the political and even physical realities, of twelfth-century France. It was described as an illusionistic image of the Celestial City as evoked in the Book of Revelation. The essence of Gothic style was most fully developed in its conquest of space and its creation of a prodigious, visionary scale in the cathedrals of the twelfth century.
Bibliography
Branner, Robert. The Great Ages of World Architecture: Gothic Architecture. New York: George Braziller, 1967.
Gimpel, Jean. The Cathedral Builders. New York: Grove Press, 1983.
Mitchell, Ann. Great Buildings of the World: Cathedrals of Europe. Feltham: The Hamlyn Publishing Group, 1968.
Panofsky, E. Gothic Architecture and Scholasticism. Latrobe: Faber and Faber Limited, 1951.
Simson, Otto von. The Gothic Cathedral. New York: Bollingen Foundation, 1956.
Worringer, Wilhelm. Form In Gothic. New York: Alec Tiranti Limited, 1957.



